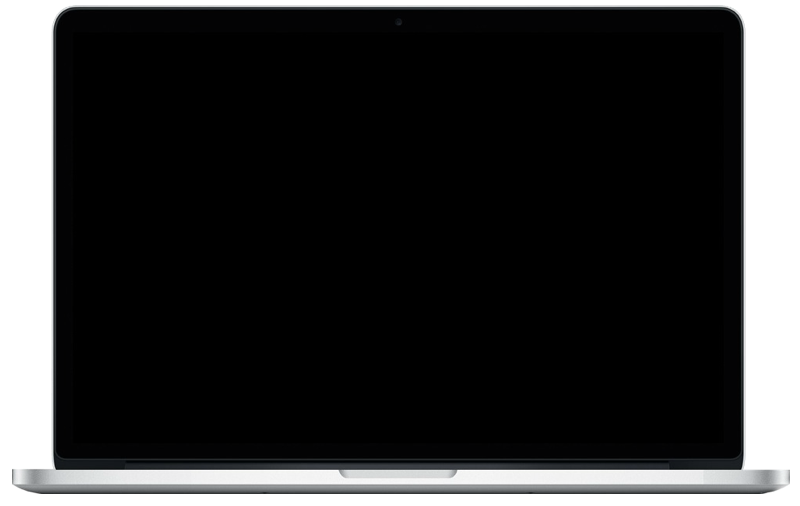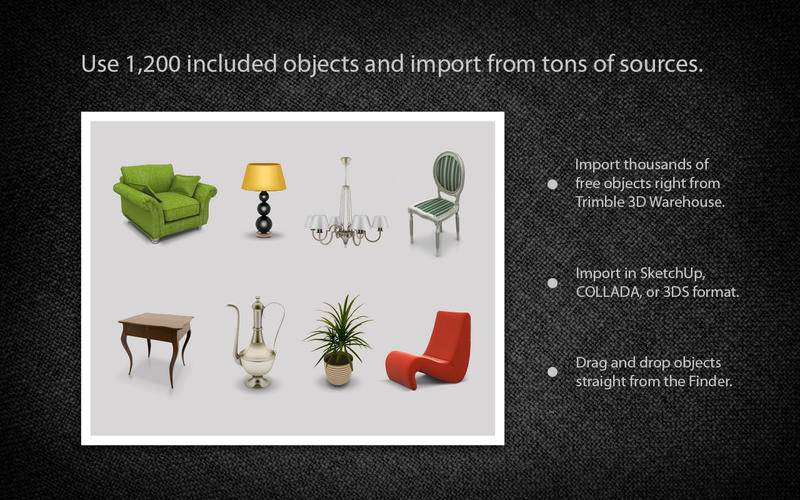
Live Interior 3D Standard Edition
Discount - 30% [Regular $29.99 USD]
Live Interior 3D Standard is a powerful and intuitive home and interior design app that lets you build the house or office youve always wanted, right on your Mac. The app is also available in Pro Edition (see Additional Features in Live Interior 3D Pro).
Key Features
● Create detailed 2D floor plans.
● Beautiful real-time 3D rendering.
● Build up to two stories with a loft (unlimited in the Pro Edition).
● Apply materials, move objects, adjust light, walk around, and much more in the 3D environment.
● More than 1,200 objects and 1,500 materials.
● Import models seamlessly from Trimble 3D Warehouse (previously Google 3D Warehouse).
● Drag and drop objects in Trimble SketchUp, 3DS, or COLLADA format to your project.
● Fine tune interior lighting by setting the light color and luminosity of every light fixture.
● Adjust natural lighting from outside by setting the time of day and geographic location.
● Quickly design a customizable roof with the Roof Assistant.
● Save images of your interior from various angles in JPEG, TIFF, PNG, or BMP.
● Render a realistic video walkthrough of your entire home.
● Export to COLLADA to use your project or an object in Apple iBooks.
● Extensive print layout dialog for printing floorplans and 3D views at various scales, in batches.
● A collection of in-depth screencasts to get you acquainted with the program.
● In-depth app manual and free, quick tech support service.
2D Tools
● Precise positioning thanks to smart guides and object snapping.
● Choose various views (scalable vector 2D or toy-like 2D using overhead views from the 3D view).
● View real-time measurements for walls, ceilings, and floors when drawing in the 2D view.
● Select the standard measurement units in your country (imperial or metric).
Real-Time 3D Environment
● Adjust the lighting, add and move objects, apply materials, and more right in 3D.
● All changes, made in 3D or 2D, are rendered in 3D in real time.
● Walk through your 3D interior.
● Save angles as user cameras and jump to those views at a click of the mouse.
● Change the natural lighting from outside by adjusting the time of day and geographic location.
● Adjust light fixtures throughout your project to get realistic lighting situations.
Roofs, Dormers, and Multiple Stories
● Putting a roof over your head is as simple as choosing one of 12 customizable roof templates in the Live Interior 3D Roof Assistant.
● Add custom segments to fully customize your roof.
● 16 customizable dormers.
Included Objects and Import Capabilities
● Over 1,200 objects and 1,500 materials.
● Seamlessly import from the large library of Trimble 3D Warehouse (formerly Google 3D Warehouse).
● Сustomize any one of the existing materials and create your own with custom textures.
● Drag and drop any image from the Finder to apply it to any surface as custom material.
● Manually import objects in the SketchUp, COLLADA or 3DS format by simple dragging and dropping them from Finder.
Share Results
● Export 3D views to JPEG, TIFF, PNG, and BMP (1024 x 768).
● Create a video track and export to a QuickTime video file (640 x 480).
Additional Features in Live Interior 3D Pro
● Unlimited number of stories.
● Export interior views in high resolutions (up to 6000 x 6000).
● Export movies in full HD (1920 x 1080 at 60 FPS).
● Add a light source to any imported object and gain more control over existing light sources with the Light Editor.
● Create advanced materials from scratch using the advanced Material Editor.
● Create niches or cutouts in your wall using the Wall Editor.
● Seamless integration with SketchUp that allows objects being edited in SketchUp to be updated in your project by pressing one button.



